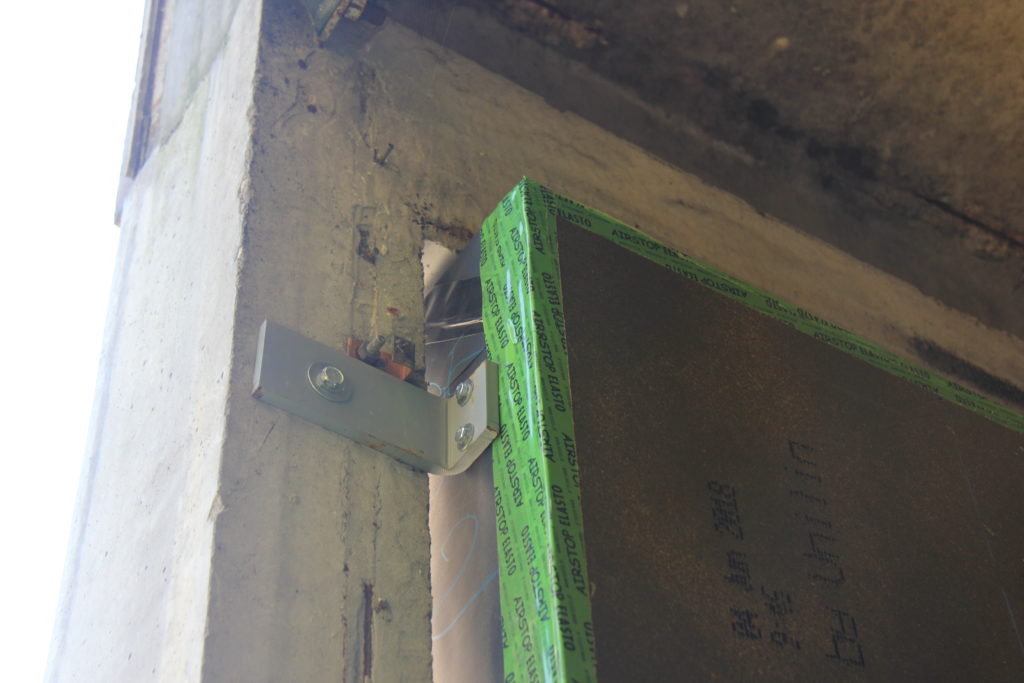CRL Pilot Blog
Weekly posts from the ongoing pilot project ‘Circular Retrofit Lab’ (CRL description)
BRIC – CRL – GDC – GTBL – REMs – All projects
$(function(){$(“img”).on(“click”,function(){$.fancybox($(this).attr(“src”),{padding:0})}),$(‘.heading h3:contains(“BRIC”)’).each(function(){$(this).parent().addClass(“projectBric”),$(this).wrap(‘‘)}),$(‘.heading h3:contains(“GTBL”)’).each(function(){$(this).parent().addClass(“projectGTBL”),$(this).wrap(‘‘)}),$(‘.heading h3:contains(“GDC”)’).each(function(){$(this).parent().addClass(“projectGDC”),$(this).wrap(‘‘)}),$(‘.heading h3:contains(“CRL”)’).each(function(){$(this).parent().addClass(“projectCRL”),$(this).wrap(‘‘)}),$(‘.heading h3:contains(“REMs”)’).each(function(){$(this).parent().addClass(“projectREMs”),$(this).wrap(‘‘)})});
section.two-column-module.module.fl100:nth-child(1){width:100%;height:150px;background:0 0}section.two-column-module.module.fl100{margin-bottom:20px;background-color:#F2F2F2}#modules .page-container{width:auto}#modules .two-column .column{width:100%}section h2{font-size:24px;text-transform:none;padding:21px;font-weight:700;font-family:Hind,sans-serif}section:nth-child(1) h2{font-family:intro_head_rbase;font-size:41px;font-weight:400;text-transform:uppercase;margin-left:-23px}#modules .heading h3{color:#fff}section h3{position:absolute;font-size:15px;z-index:10;padding:2px 10px 2px 2px}#modules .two-column .column:nth-child(1){padding-right:0}.textholder p{margin-bottom:0}.textholder p:nth-child(3){padding:0 20px;margin-bottom:30px;font-weight:700;font-size:90%;font-style:italic}section img{cursor:pointer}section .projectBric h3{background-color:rgba(255,144,22,.8)}section .projectGTBL h3{background-color:rgba(173,163,0,.8)}section .projectNewOfficeBuilding h3{background-color:rgba(80,78,78,.8)}section .projectCRL h3{background-color:rgba(231,82,4,.8)}section .projectREMs h3{background-color:rgba(26,82,95,.8)}section .projectGDC h3{background-color:rgba(128,202,203,.8)}#modules p{line-height:170%}.iframe-container{position:relative;width:100%;padding-bottom:56.25%;height:0}.iframe-container iframe{position:absolute;top:0;left:0;width:100%;height:100%}section.two-column-module.module.fl100:nth-child(1) .textholder p:nth-child(2){padding:0}@media (min-width:1201px){section h2{height:100px}main#modules{width:1168px;position:relative;margin:0 auto;float:none}section.two-column-module.module.fl100{width:32%}#modules .page-container{padding:0}section.two-column-module.module.fl100:nth-child(3n+2),section.two-column-module.module.fl100:nth-child(3n+3){margin-right:20px}section{height:610px;width:inherit}.textholder p:nth-child(2){padding:0 20px}}@media (max-width:1200px){section h2{height:100px}section.two-column-module.module.fl100{width:47%}#modules .page-container{padding:0 30px}section.two-column-module.module.fl100:nth-child(2n),section.two-column-module.module.fl100:nth-child(2n+1){margin-left:20px}section{height:610px;width:inherit}.textholder p:nth-child(2){padding:0 20px}}@media (max-width:960px){section.two-column-module.module.fl100:nth-child(1){margin-left:0}section.two-column-module.module.fl100{width:95%;margin:0 20px 20px}#modules .page-container{padding:0 30px}section{height:750px;width:inherit}section h2{height:inherit}section.two-column-module.module.fl100:nth-child(1){height:170px}.textholder p:nth-child(2){padding:0}}@media (max-width:750px){section{height:650px;width:inherit}.textholder p:nth-child(2){padding:0}}main{display:block}
Windows and cladding installed
CRL

The glazing has been installed and the cladding of the façade is nearly finished. With its yellow colour, the Circular Retrofit Lab starts to blend in nicely with the neighbouring residences on campus.
27/2/2019
Movie about CRL and circular construction
CRL
Here is the result from when Kanaal Z came by our campus to shoot a video about circular construction and the Circular Retrofit Lab. The video is also featured in a series on circular economy.
27/2/2019
Heating under raised floor
CRL

Description: The pipes for the heating are installed underneath the dry system floor, which allows maintenance and replacement. Other services are installed in cable trays on the ceiling or in the demountable plinths.
27/2/2019
Services are coming along
CRL

While the façade is being finished and the installation of the interior systems is being prepared, the services are coming along nicely. All are integrated reversibly in the raised floor or demountable wall systems.
27/2/2019
Façade getting finished
VUB

It’s getting cold outside. Time to finish the façades! We’re installing yellow cement fibre panels on the prefabricated façade elements. A contemporary twist on the colourful concept of the VUB student houses.
30/1/2019
We have façades
CRL

In only two days the whole façade of the Circular Retrofit Lab was assembled. The whole envelope is being made water and airtight now so we can start the technical and interior works.
19/12/2018
Prefabricated façade elements
CRL

All the façade elements were prefabricated following the modularity of the conrete structure. Window frames are integrated, simplifying the process even more.
12/12/2018
Assembling the façade
CRL

The façade elements have arrived and are being assembled with a big crane. The prefabrication and assembly with simple bolted connections speeds up this process immensely.
12/12/2018
CRL video: the making of
CRL

This week, a crew from Kanaal Z came by our campus to shoot a video about circular construction and the Circular Retrofit Lab. The video will be featured in a series on circular economy. Keep following this blog to see the result!
05/12/2018
Façade profiles are mounted
CRL

The past days, Reynaers Aluminium installed the profiles for the side façade. Next week the prefabricated façade modules will be mounted. This view will be changing quickly from now on.
05/12/2018
Meccano walls
CRL

A third wall system that we have prototyped for the Circular Retrofit Lab is based on the Geberit GIS system. The steel profiles can easily be assembled into various configurations, just like a meccano kit.
28/11/2018
Walls with Velcro
CRL

One of the walls we tested in our lab is the JuuNoo system. Thanks to its light and adjustable frame and velcro connections it can be easily installed and quickly (re-)moved. And all this within a circular business model!
13/11/2018
Discussing progress on site
CRL

Through constructive partnerships the Circular Retrofit Lab project involves a wide range of buildings actors. Last week we had an important planning meeting to discuss the progress of the project with them.
13/11/2018
Prefabricated wall Modules
CRL

In our test lab we prototype many different internal wall systems. These prefabricated wall modules from Saint Gobain are fireproof and acoustically tested, and can easily be constructed and removed.
06/11/2018
Facade mock-up
CRL

Before using them in the Circular Retrofit Lab, we tested the developed façade solution on another deconstructed concrete module. The wall panels are completely prefabricated and can be attached at the inside of the structure with reversible connections.
24/10/2018
Structure now stripped
CRL

The modular concrete structure of the student houses is a perfect canvas for an adaptable building. The demolition works have been successfully completed, reconstruction will start soon.
24/10/2018
Transformed pop-up event space
CRL

Together with the students in Architectural Engineering at VUB we opened the academic year and our pop-up event space in the CRL testlab. The transformed space was the ideal location for a reception and exhibition with student work.
17/10/2018
Stripping the building structure creates new spatial opportunities
CRL

This is the messy part. Demolition works have started to uncover the modular concrete structure of the old student houses, which are in bad shape. With circular building, these images will hopefully soon belong to the past.
16/10/2018
International students testing reversible solutions
CRL

During a workshop, to transform the CRL test lab into a dissemination space for circular building design, international architectural students were invited to dismantle, reuse and reassemble reversible solutions into new spatial configurations and functions.
10/10/2018
Transforming the test lab into an inspiring event space
CRL

In preparation of the circular renovation works of the CRL modules, experiments have been taking place during the last year in a test lab, identical to the future space. Today, this lab is being transformed into a circular event space to demonstrate the developed reversible wall solutions.
09/10/2018
CRL: the way it used to be...
CRL

The Circular Retrofit Lab is a circular renovation project of a series of modules of the iconic student houses by architect Willy Van Der Meeren on the campus of the Vrije Universiteit Brussel. Enjoy this view, because we start deconstruction very soon!
01/10/2018
Start of great team work!
CRL

The CRL pilot project is the result of hard and long work of a team of architects, engineers and researchers of the Vrije Universiteit Brussel!
01/10/2018
